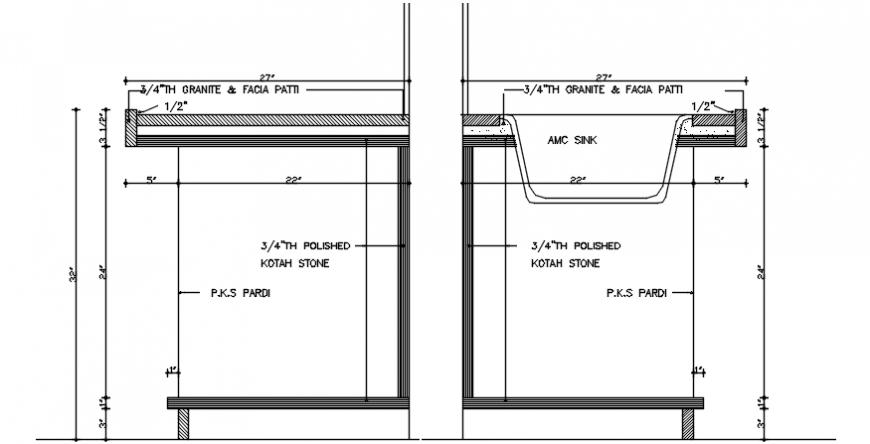Sink stone platform sectional detail file
Description
Sink 2d sectional detail. here there is 2d sectional detaail of sink with side view of sink and measurements with stone designing and details shown in auto cad format
File Type:
DWG
File Size:
38 KB
Category::
Dwg Cad Blocks
Sub Category::
Autocad Plumbing Fixture Blocks
type:
Gold
Uploaded by:
Eiz
Luna

