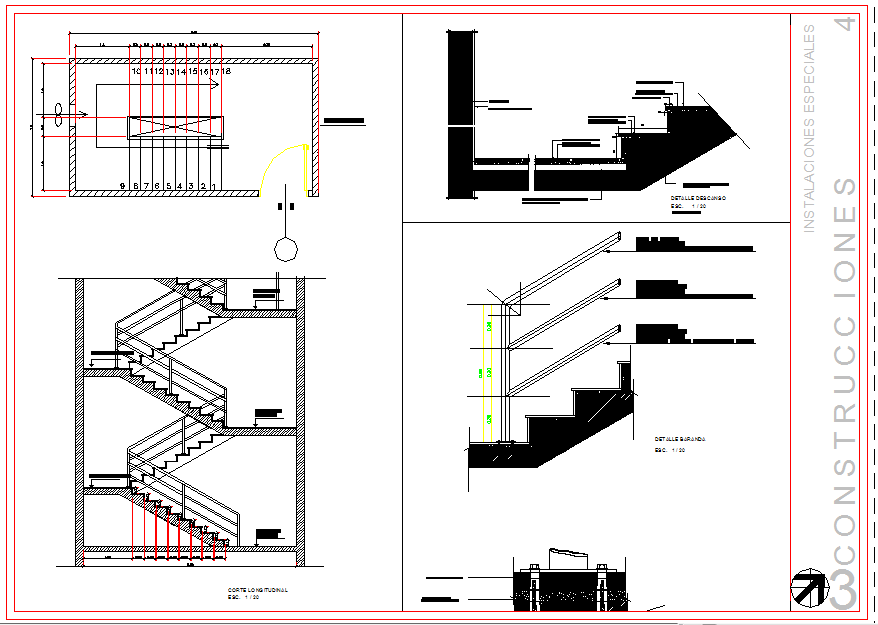Detail of stair case
Description
Detail of stair case Download file. Stairs may be straight, round, or may consist of two or more straight pieces connected at angles.Detail of stair case Design,Detail of stair case DWG file.
File Type:
DWG
File Size:
419 KB
Category::
Mechanical and Machinery
Sub Category::
Elevator Details
type:
Gold

Uploaded by:
Jafania
Waxy
