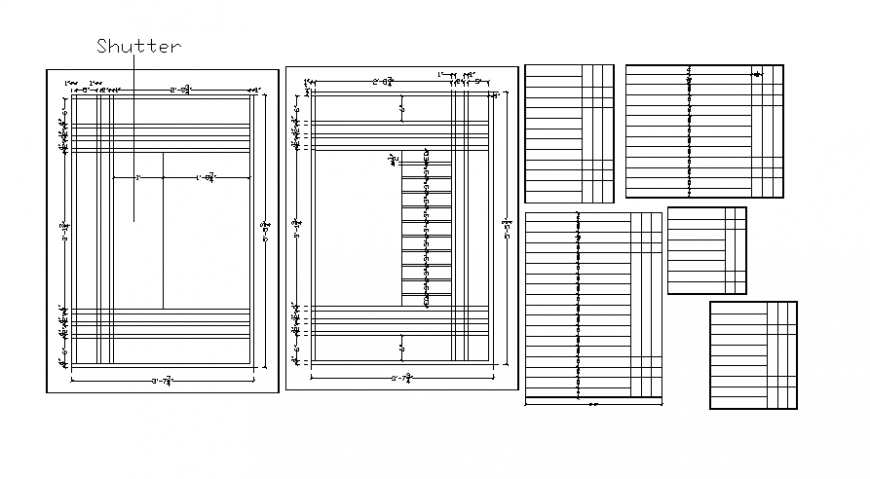Drawings details of shutter door autocad file
Description
Drawibgs details of shutter door autocad file that shows dimension details along with shutter door elevation design details.
File Type:
DWG
File Size:
51 KB
Category::
Dwg Cad Blocks
Sub Category::
Windows And Doors Dwg Blocks
type:
Gold
Uploaded by:
Eiz
Luna

