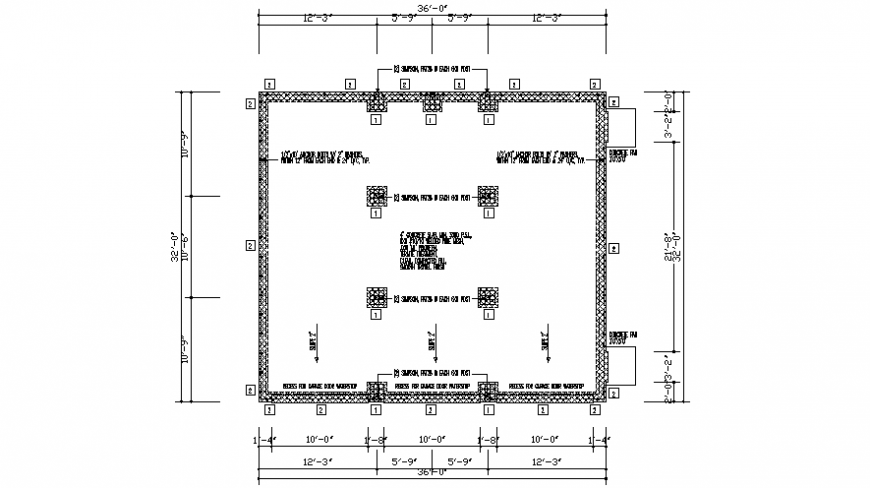2d CAD drawings detail of construction units block dwg file
Description
2d CAD drawings detaisl of construction units block dwg file that shows dimension hidden line detaisl along with naminng texts details also shown in drawings.
File Type:
DWG
File Size:
30 KB
Category::
Construction
Sub Category::
Construction Detail Drawings
type:
Gold
Uploaded by:
Eiz
Luna
