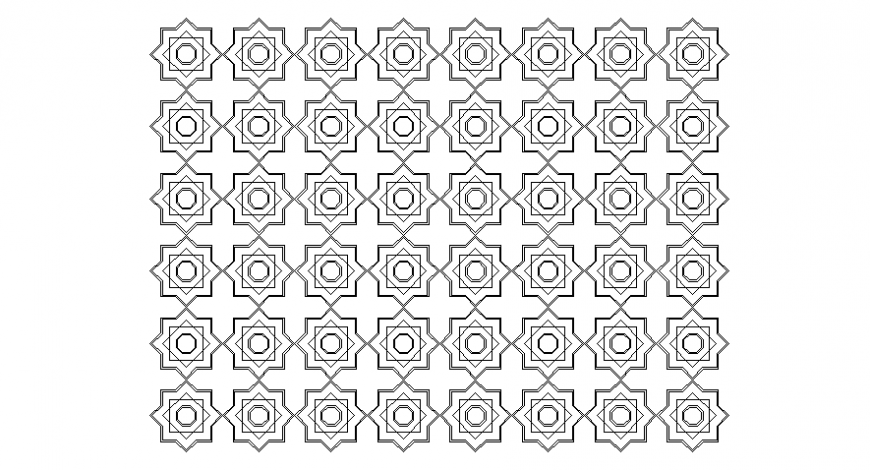CAD drawings details of design blocks autocad file
Description
CAD drawings details of design blocks autocad file that shows line drawings of interior design and symbols blocks details.
File Type:
DWG
File Size:
39 KB
Category::
Dwg Cad Blocks
Sub Category::
Cad Logo And Symbol Block
type:
Gold
Uploaded by:
Eiz
Luna

