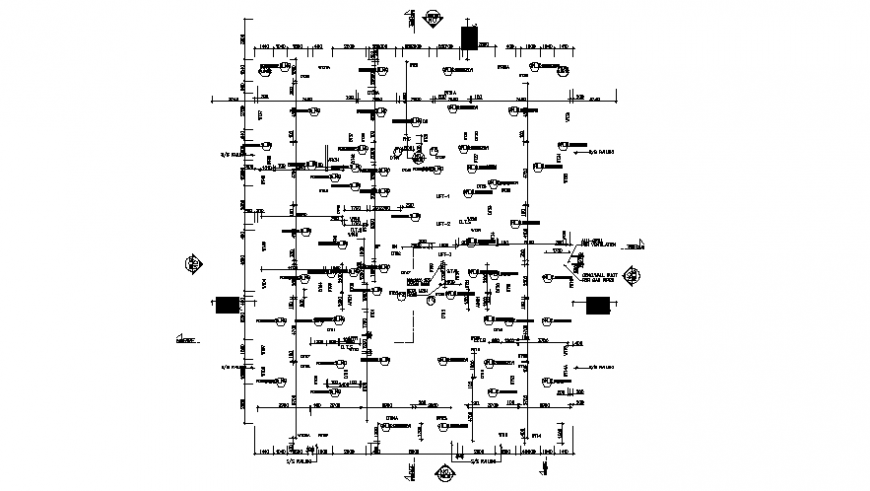Electrical blocks drawings 2d view plan layout autocad file
Description
Electrical blocks drawings 2d view plan layout autocad file that shows electrical wirings detaisl with fuse and circuits flow diagram details also shown in drawings.
File Type:
DWG
File Size:
115 KB
Category::
Electrical
Sub Category::
Electrical Automation Systems
type:
Gold
Uploaded by:
Eiz
Luna

