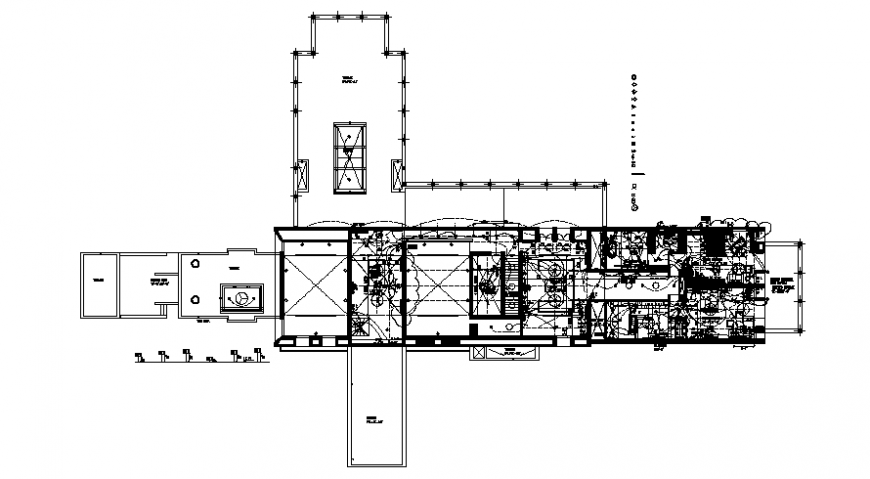Drawings details of building electrical installation 2d view dwg file
Description
Drawings details of building electrical installation 2d view dwg file that includes electrical layout details with earthing wire details and fuse circuits details. Floor level details with various other details of the building also shown in drawings.
Uploaded by:
Eiz
Luna

