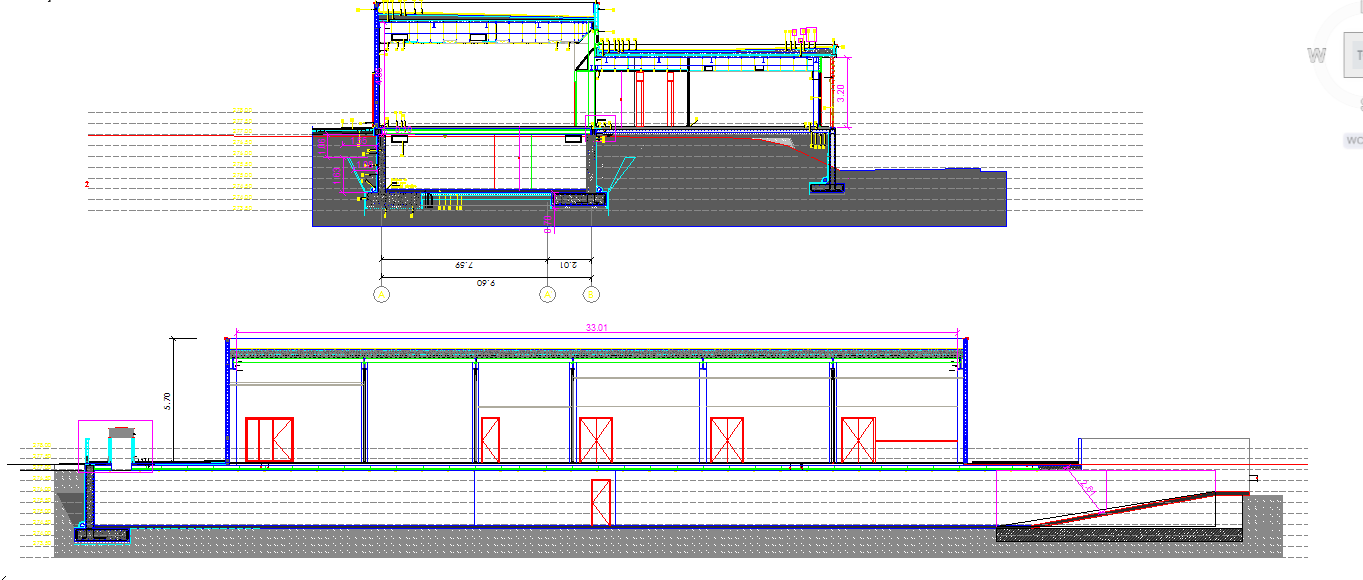Section Detail
Description
Section Detail Download file, This Design Draw IN autocad Format. Section Detail DWG file.
File Type:
DWG
File Size:
1.3 MB
Category::
Structure
Sub Category::
Section Plan CAD Blocks & DWG Drawing Models
type:
Gold

Uploaded by:
john
kelly
