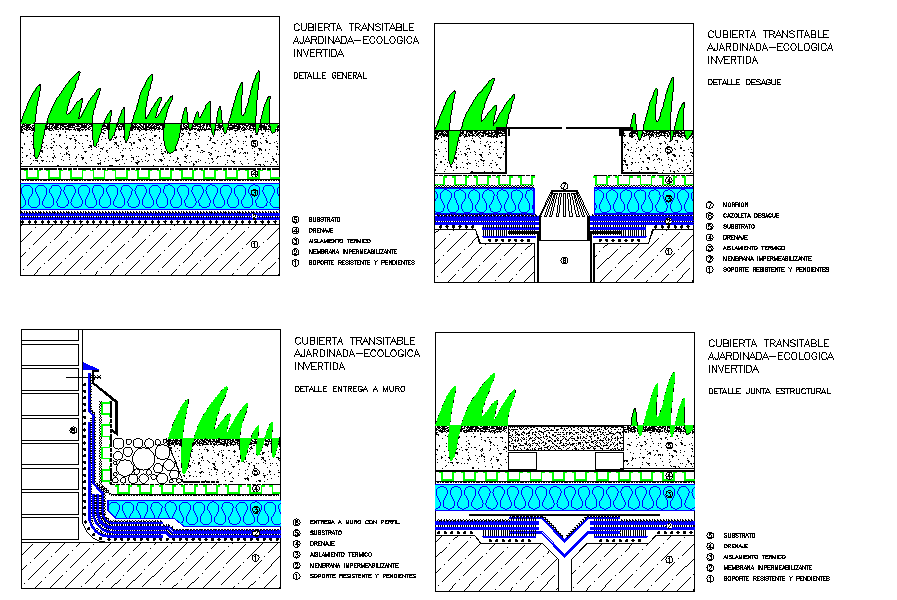Slab Plant Detail
Description
Slab Plant Detail DWG file. a flat concrete plate used in construction. Slab and counter slab, the two counterparts of a fossil impression. Slab Plant Detail Download file, Slab Plant Detail Design.

Uploaded by:
Jafania
Waxy

