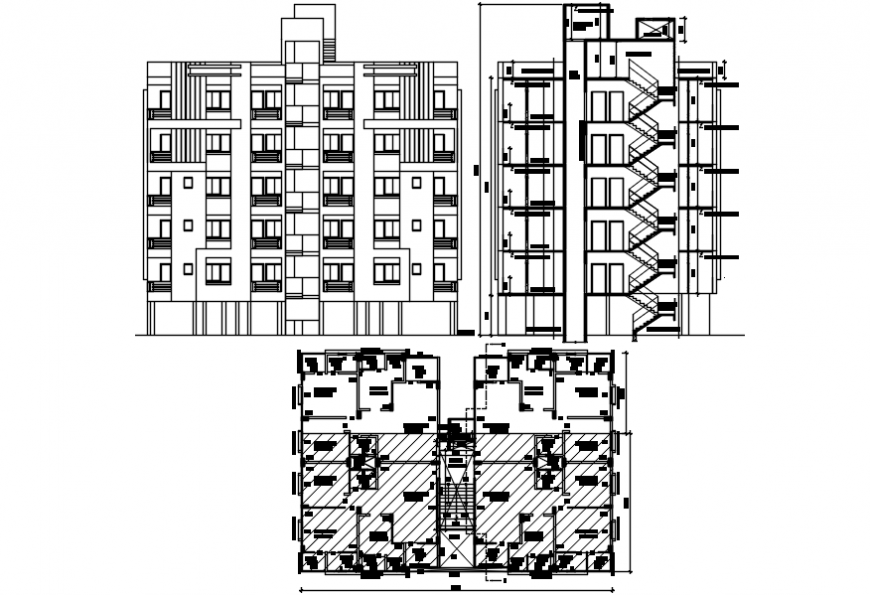2D cad drawings of apartment flats auto cad software
Description
2d cad drawings of floor plan autocad software of floor plan of block-B with four flats with two bedroom with seprate bathroom attached to one bedroom with balcony. one bedroom and common bathroom in drawing room. kitchen with store room and wash area seprately. Dining area with balcony view. elevation been shown of exterior part of apartment of four floors plan. section-B with side elevation of staircase been shown in it with lift room ang main enterace of two flats in each floor been shown.
Uploaded by:
Eiz
Luna

