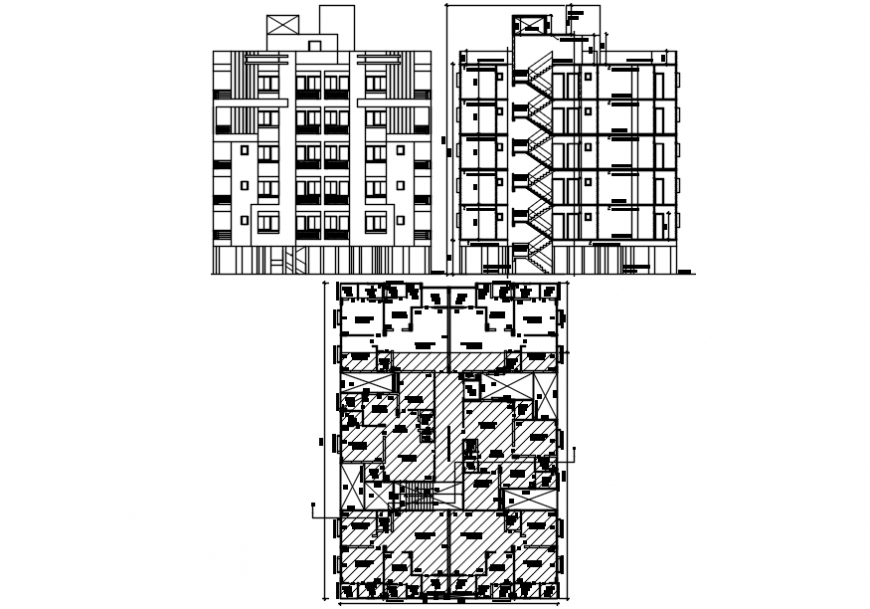2D cad drawings of house plan auto cad software
Description
2d cad drawings of floor plan autocad software of fourth floor plan of block-C with six flats with two bedroom with seprate bathroom attached to one bedroom with balcony. one bedroom and common bathroom in drawing room. kitchen with store room and wash area seprately. Dining area with balcony view. elevation been shown of exterior part of apartment of four floors plan. elevation of balcony in front view with bedroom balcony and windows. section-c with stair cabin shown with main enterance of two flats seen in section of all four floors.
Uploaded by:
Eiz
Luna
