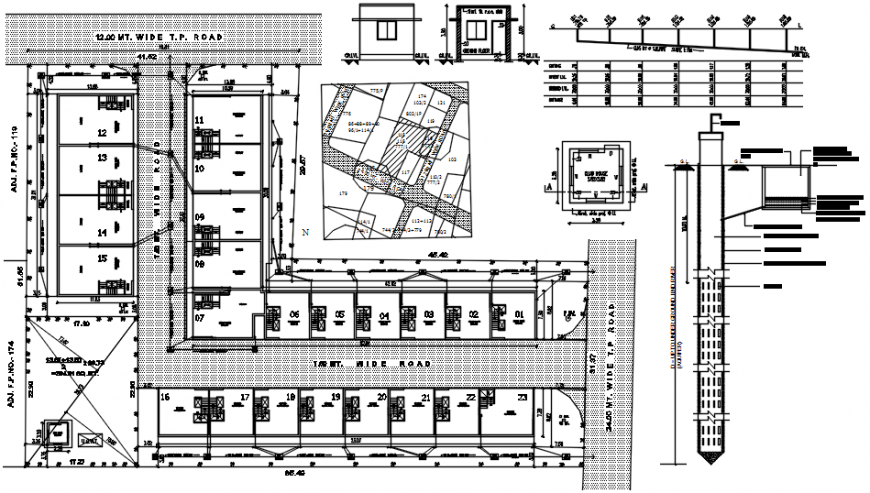2D cad drawing of roads auto cad software
Description
2d cad drawing of site plan autocad software of wide road on both side with twenty three hollow plinth. ground floor plan shows the club house. in section-A showing the front view with window and door shown.
Uploaded by:
Eiz
Luna

