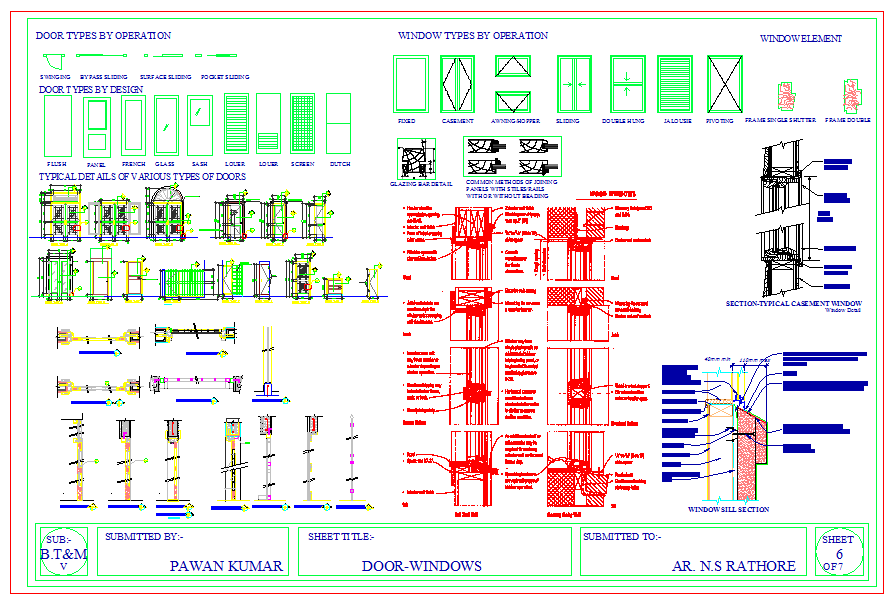Door & Windows Detail
Description
Door & Windows Detail Download file, Door & Windows Detail DWG file, Door & Windows Detail Design.
File Type:
DWG
File Size:
6.3 MB
Category::
Dwg Cad Blocks
Sub Category::
Windows And Doors Dwg Blocks
type:
Gold

Uploaded by:
Jafania
Waxy
