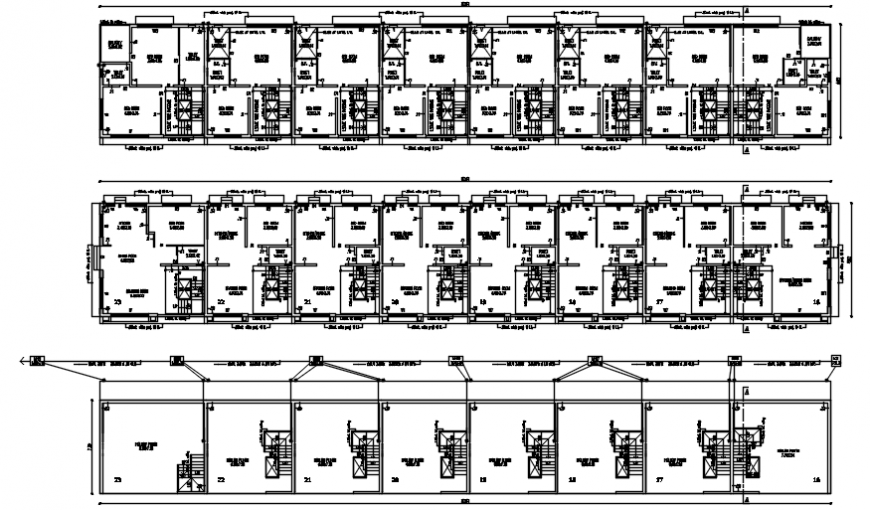2D cad drawing of apartment ground auto cad software
Description
2d cad drawing of apartment layout plan autocad software of hollow plinth plan with hollow plinth area. ground floor plan with eight flats with one bedroom and drawing area with common toilet area and kitchen area witrh three windows in it and dinning area around.first floor plan with eight flats with two bedroom with attached bath room cum dressing area with balcony with one of bedroom.
Uploaded by:
Eiz
Luna
