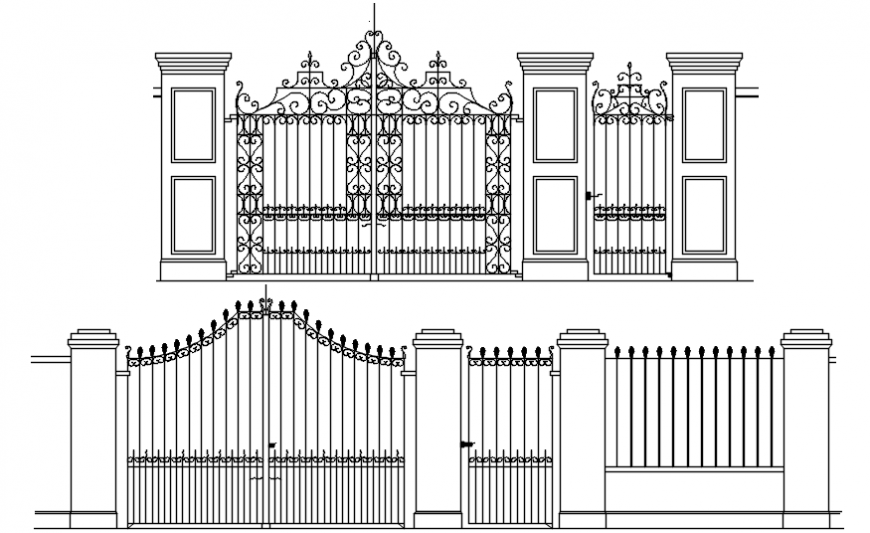2d cad drawing of the main gate 'THE BUCKINGHAM ' autocad software
Description
2d cad drawing of the main gate 'THE BUCKINGHAM ' autocad software with double opening and single opening with black railings. the pickets do not extend beyond the bottom rail to give a smooth, clean look, regal appearance. decorative rings attached between the top two rails.
File Type:
DWG
File Size:
538 KB
Category::
Dwg Cad Blocks
Sub Category::
Windows And Doors Dwg Blocks
type:
Gold
Uploaded by:
Eiz
Luna

