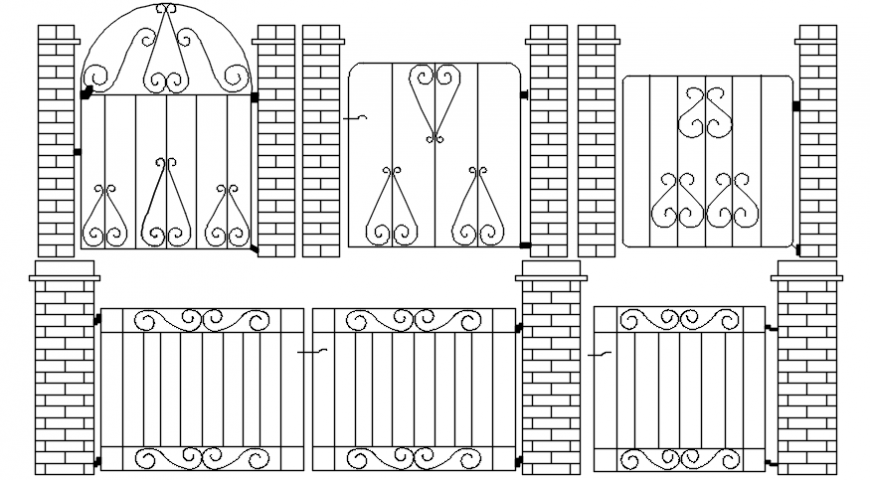2d cad drawing of main door 3 Auto CAD software
Description
2d cad drawings of main gate AutoCAD software of gates that include the varoius type of gates that are some of which are popular, economy, thrift, concord types. with added grills.
File Type:
DWG
File Size:
538 KB
Category::
Dwg Cad Blocks
Sub Category::
Windows And Doors Dwg Blocks
type:
Gold
Uploaded by:
Eiz
Luna
