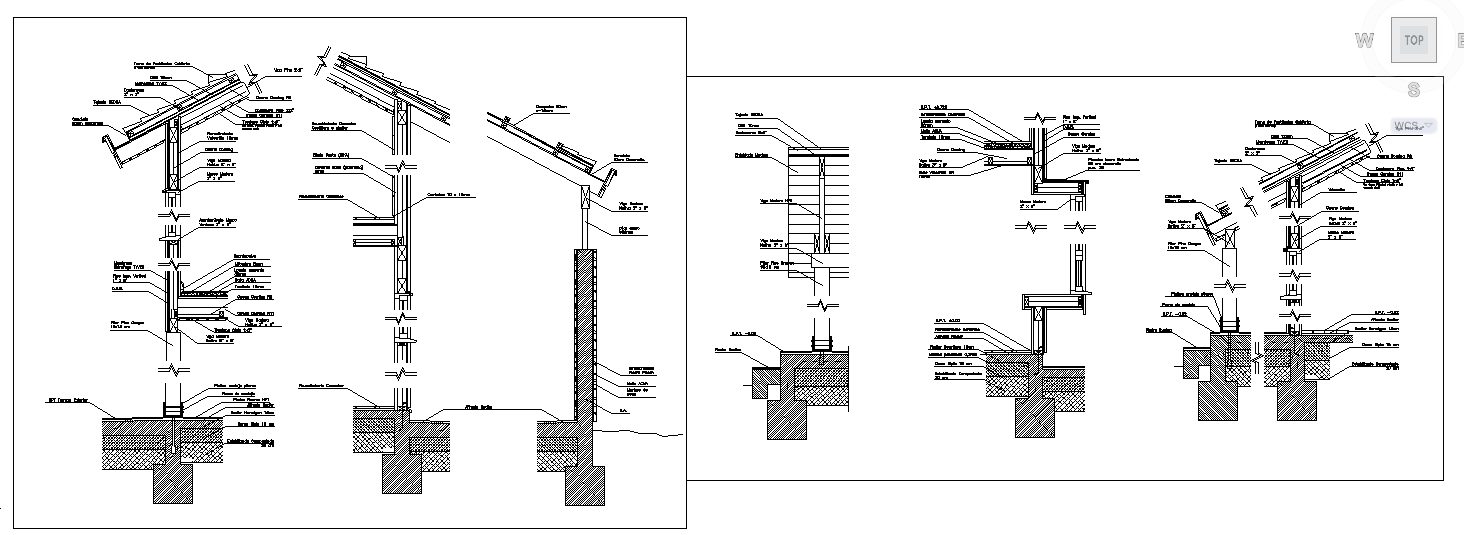Wooden Roof Detail
Description
Wooden Roof Detail Design. A timber roof truss is a structural framework of timbers designed to bridge the space above a room and to provide support for a roof. Wooden Roof Detail DWG file, Wooden Roof Detail Download file,

Uploaded by:
Harriet
Burrows
