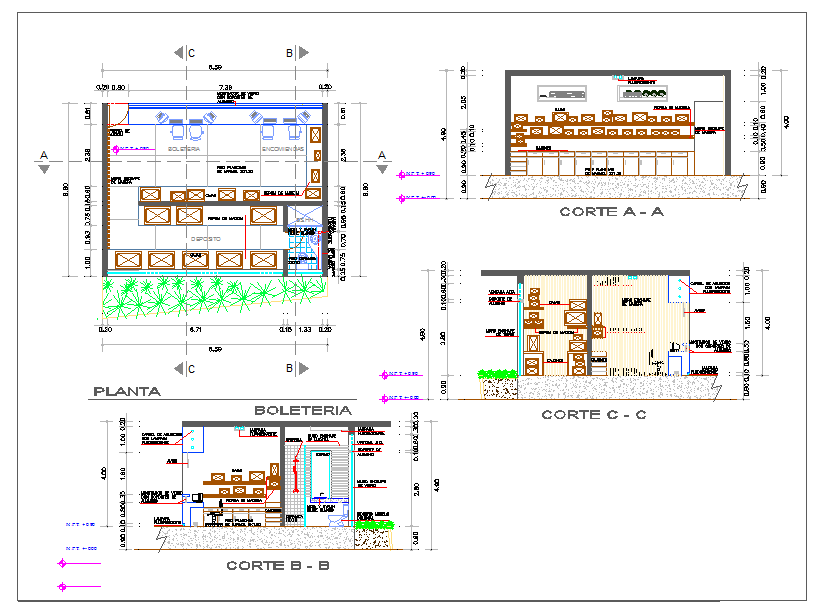Office Design
Description
Office Design Download file, This office design plan design draw in autocad format. ground floor plan, first floor plan, second floor plan and modern elevation layout of municipal office building. Office Design DWG file, Office Design Detail

Uploaded by:
Eiz
Luna
