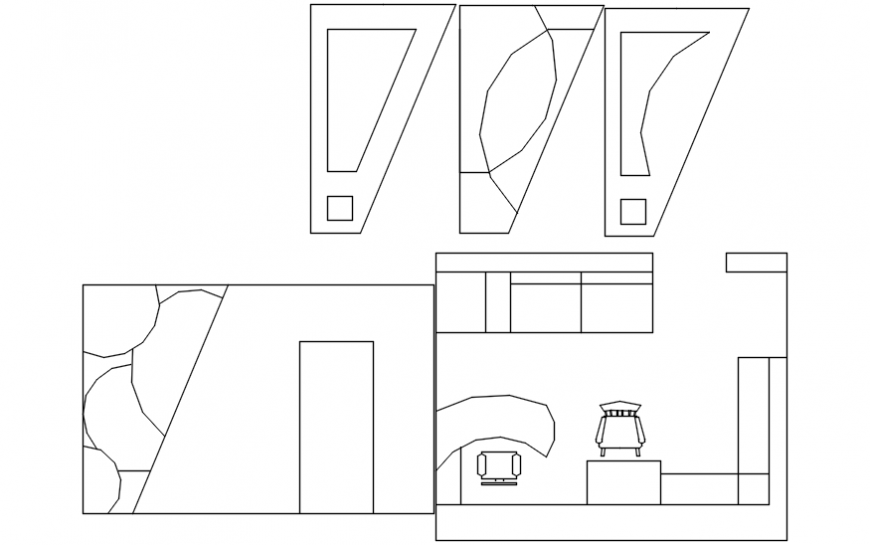Small office room plan drawings detail 2d view autocad file
Description
Small office room plan drawings detail 2d view autocad file that shows furniture blocks details in room like table and chair with dimension and door window blocks details.
Uploaded by:
Eiz
Luna
