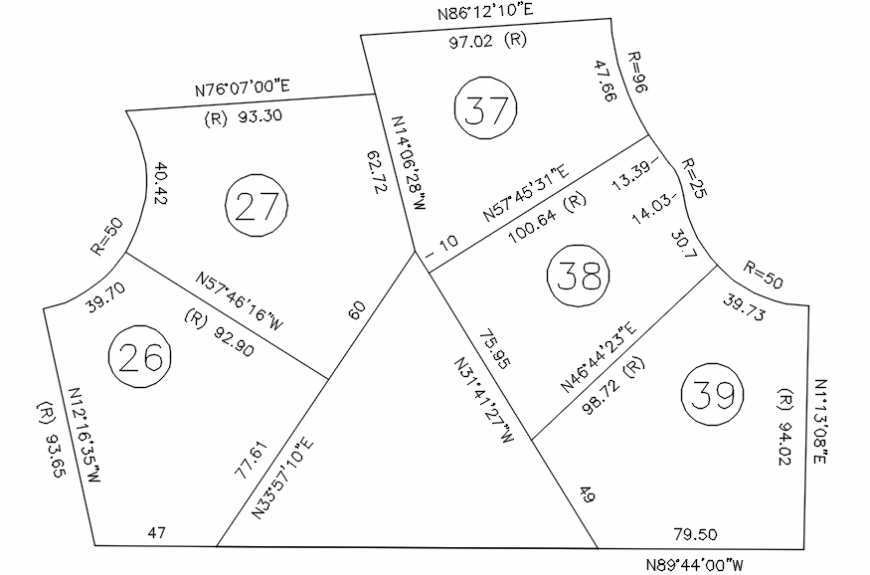Map details drawings 2d view of an area autocad file
Description
Map details drawings 2d view of an area autocad file that shows map details along with boundary and angle details.Radius details and other details are also shown in drawings.
Uploaded by:
Eiz
Luna

