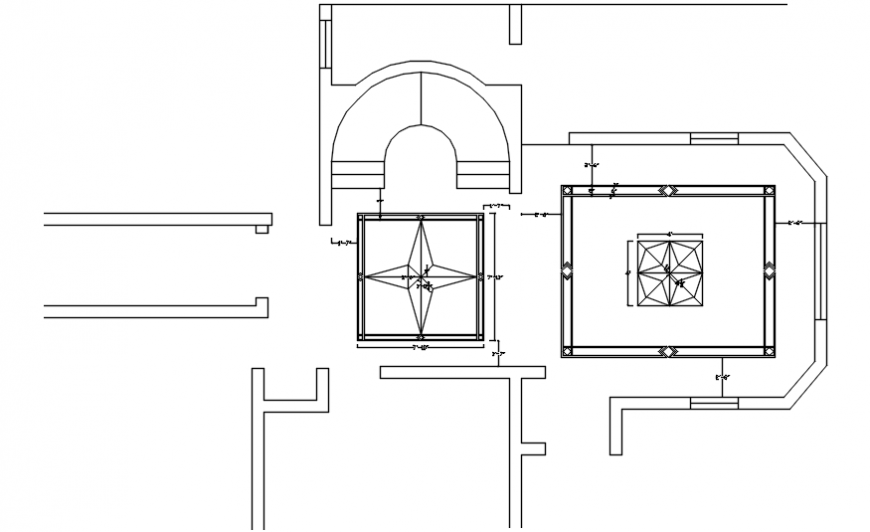Drawings details of marble floor pattern autocad file
Description
Drawings details of marble floor pattern autocad file that shows design and pattern of marble work. Dimension details and shape design details also shown in drawings.
File Type:
DWG
File Size:
51 KB
Category::
Construction
Sub Category::
Construction Detail Drawings
type:
Gold
Uploaded by:
Eiz
Luna

