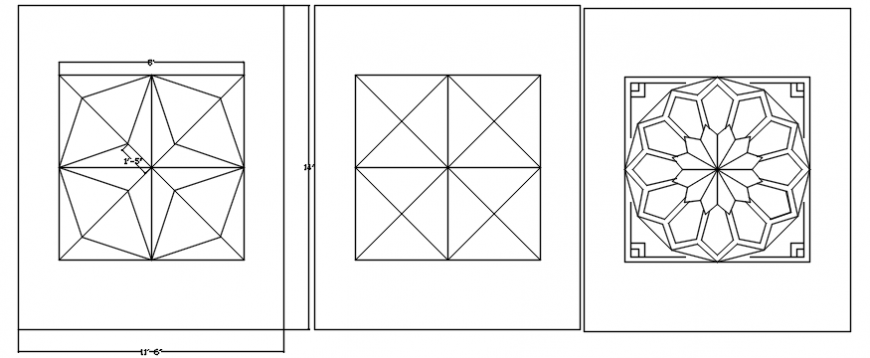2d view of marble pattern autocad software file
Description
2d view of marble pattern autocad software file that shows design and pattern of marble work.Dimension detaisl adn shape desogn details aslo shown in drawings.
File Type:
DWG
File Size:
51 KB
Category::
Construction
Sub Category::
Construction Detail Drawings
type:
Gold
Uploaded by:
Eiz
Luna

