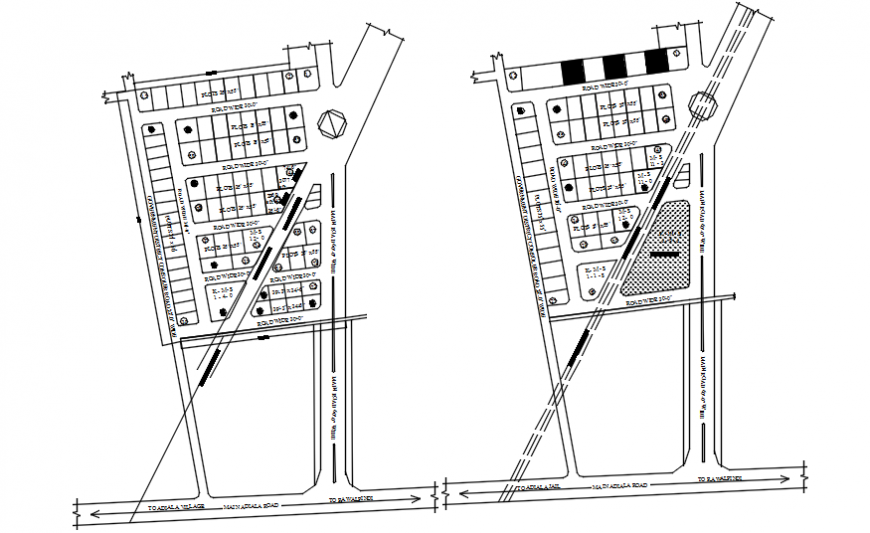2d cad drawings of site layout plan AutoCAD software
Description
2d cad drawings of site layout plan Autocad software which has a government district consoler road and in the plots there is a grassier plot on the other side of the road.
File Type:
DWG
File Size:
1008 KB
Category::
Urban Design
Sub Category::
Town Design And Planning
type:
Gold
Uploaded by:
Eiz
Luna
