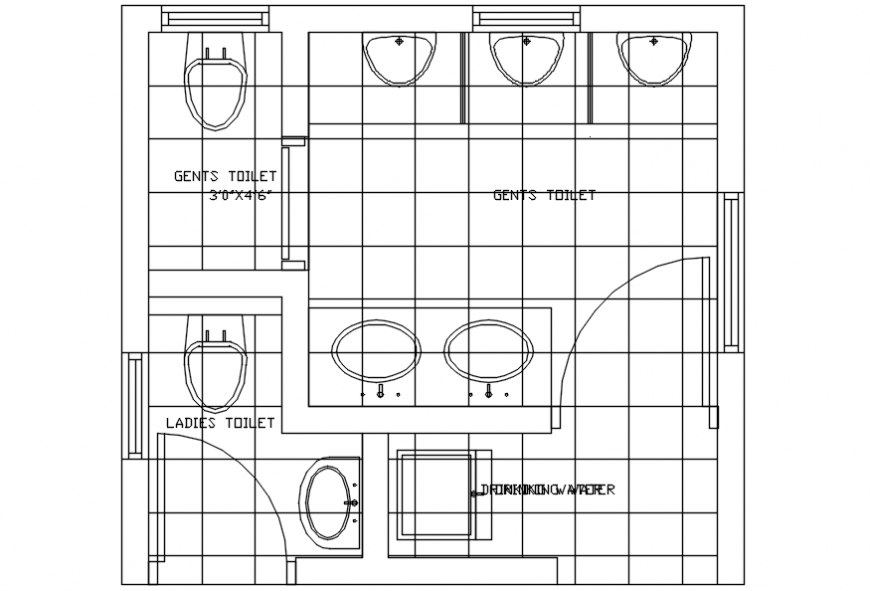Top view layout plan of toilet plan
Description
Top view layout plan of toilet. here there is top view layout plan with wc detailing and flooring concept detail with gents and ladies toliet
File Type:
DWG
File Size:
44 KB
Category::
Interior Design
Sub Category::
Bathroom Interior Design
type:
Gold
Uploaded by:
Eiz
Luna
