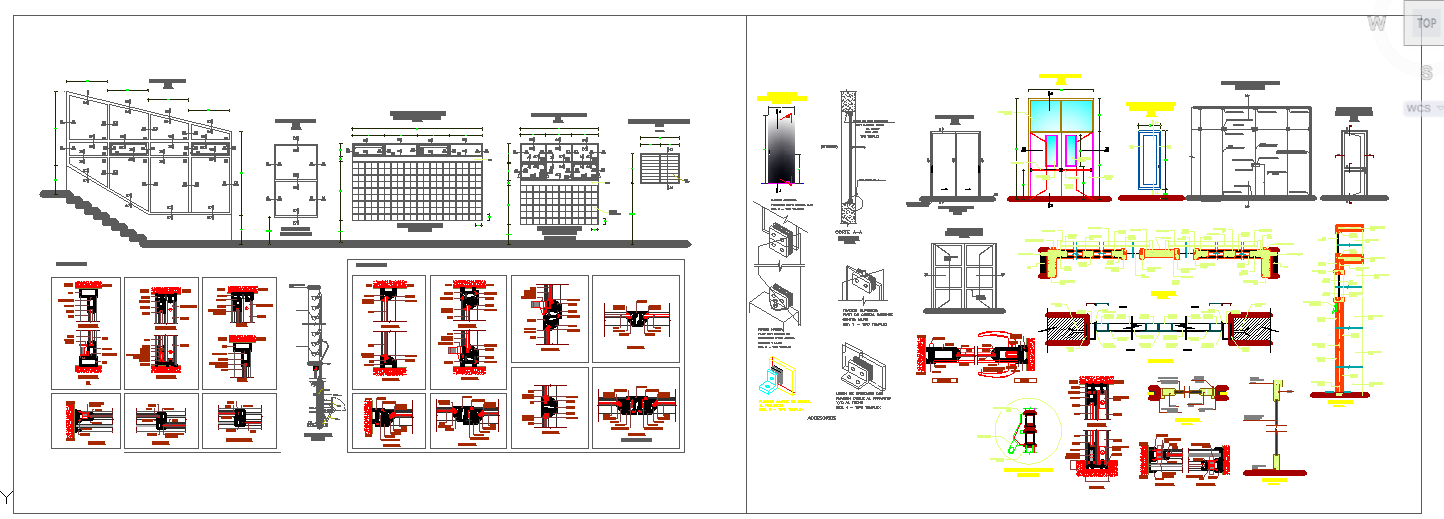Door And Window Detail
Description
Door And Window Detail Download file, Door And Window Detail Design, Door And Window Detail DWg file.
File Type:
DWG
File Size:
490 KB
Category::
Dwg Cad Blocks
Sub Category::
Windows And Doors Dwg Blocks
type:
Gold

Uploaded by:
Jafania
Waxy
