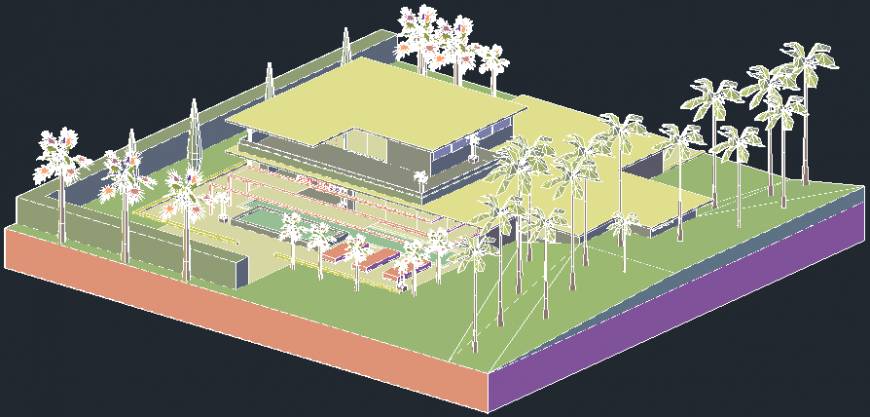3d model drawings of residential bungalow CAD building block dwg file
Description
3d model drawings of residential bungalow CAD building block dwg file that includes an isometric view of the house along with landscaping details and hatching grid lines details. compound boundary wall details and other details of apartment also shown in drawings.
Uploaded by:
Eiz
Luna
