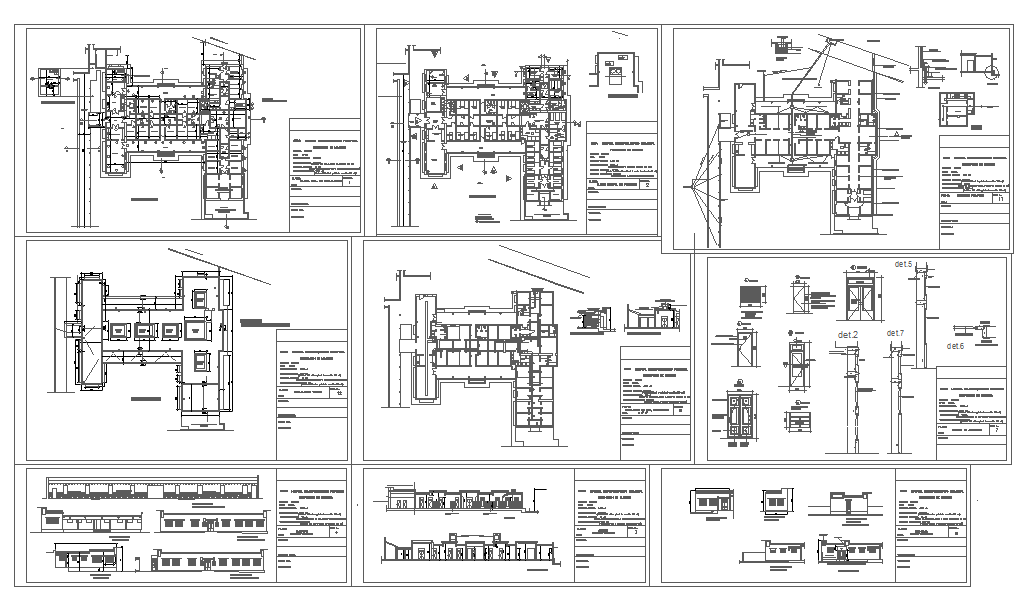General Hospital Design
Description
General Hospital Design DWG,General Hospital Design Download file,. This drawing in section, elevation and plan presentation detail. this drawing in building of 1 to more floor.this drawing include hospital operation theater, weel chair, peasant bed room all facility in hospital

Uploaded by:
Jafania
Waxy
