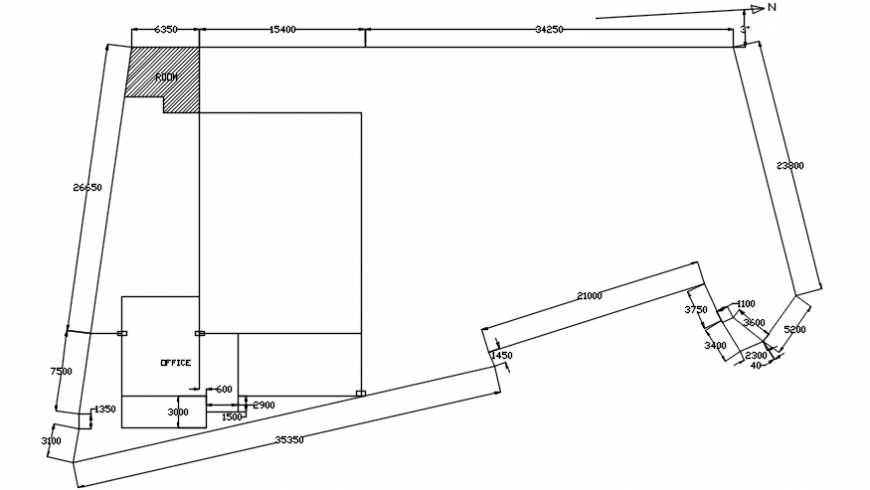Site area drawings 2d view layout plan autocad software file
Description
Site area drawings 2d view layout plan autocad software file that shows existing building details with dimension details and various other details also included in drawings.
Uploaded by:
Eiz
Luna

