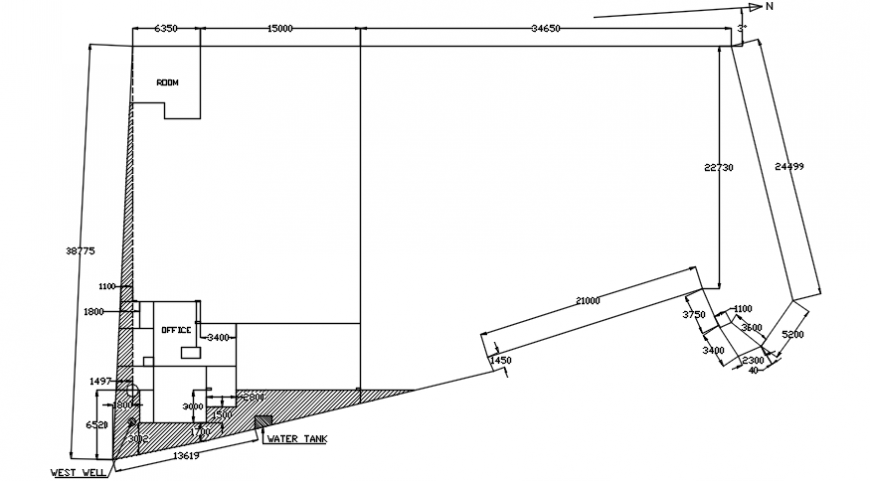2d CAD drawings of Commercial area autocad software file
Description
2d CAD drawings of Commercial area autocad software file that shows existing building details with dimension details and various other details also included in drawings.
Uploaded by:
Eiz
Luna
