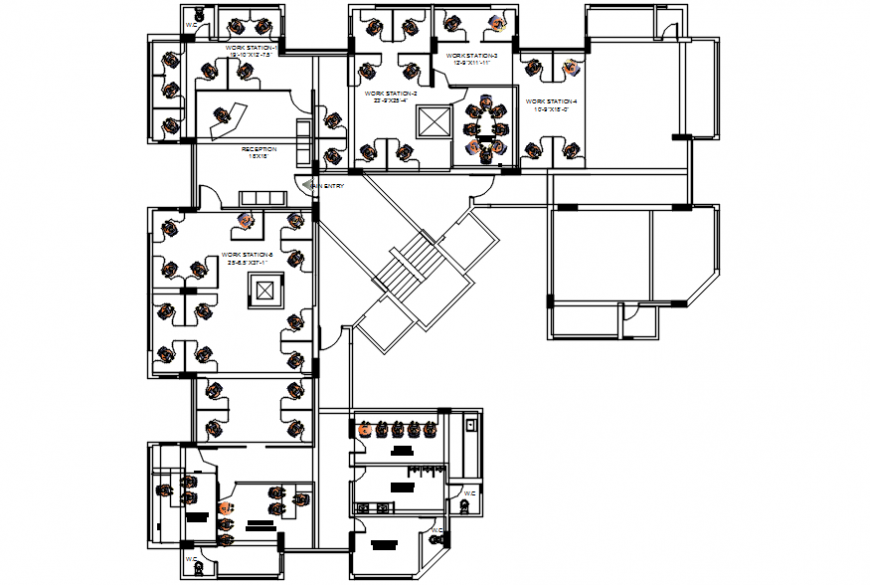CAD drawings of office building block layout plan autocad software file
Description
CAD drawings of office building block layout plan autocad software file that includes a work plan of building blocks with furniture blocks details and room cabins details. room dimension details and sanitary toilet bathroom with staircase details also included in drawings.
Uploaded by:
Eiz
Luna

