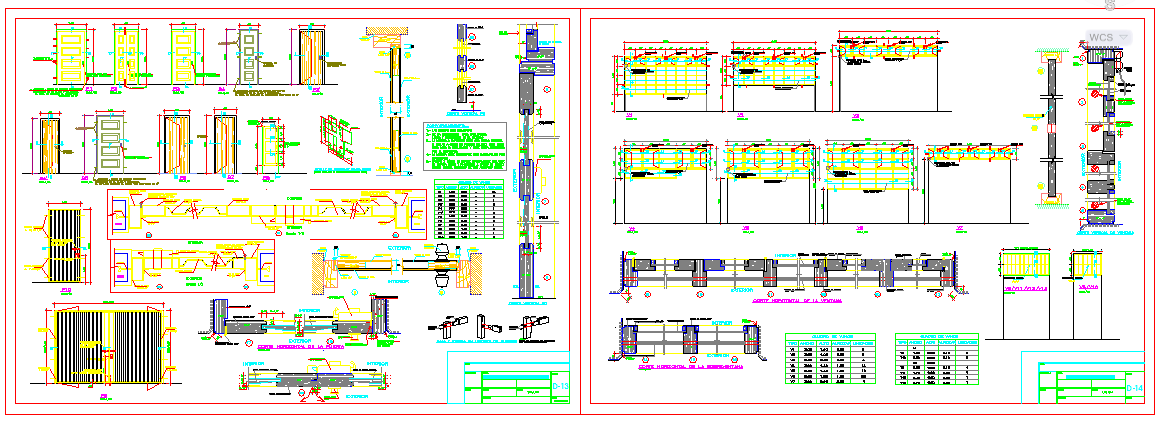Door & Windows detail
Description
This Design Draw in autocad format. Door & Windows detail Download file, Door & Windows detail Design
File Type:
DWG
File Size:
386 KB
Category::
Dwg Cad Blocks
Sub Category::
Windows And Doors Dwg Blocks
type:
Gold

Uploaded by:
Harriet
Burrows

