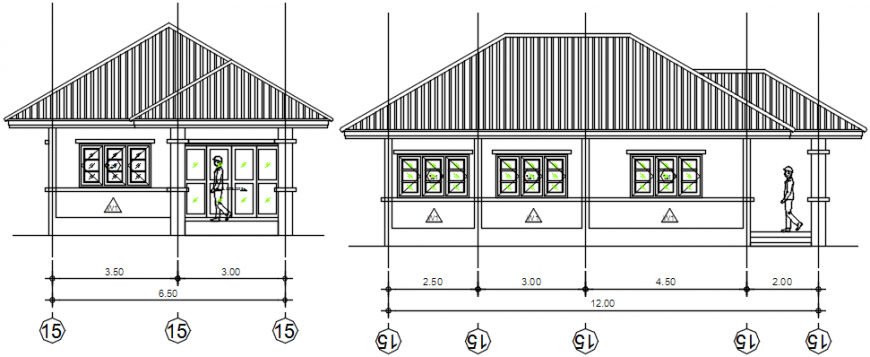House elevation 2d sectional detail with pent house detail
Description
House elevation 2d sectional detail with pent house detail.this auto cad file contains elevation of a bungalow, modern bungalow design, posh design, luxurious design etc
Uploaded by:
Eiz
Luna

