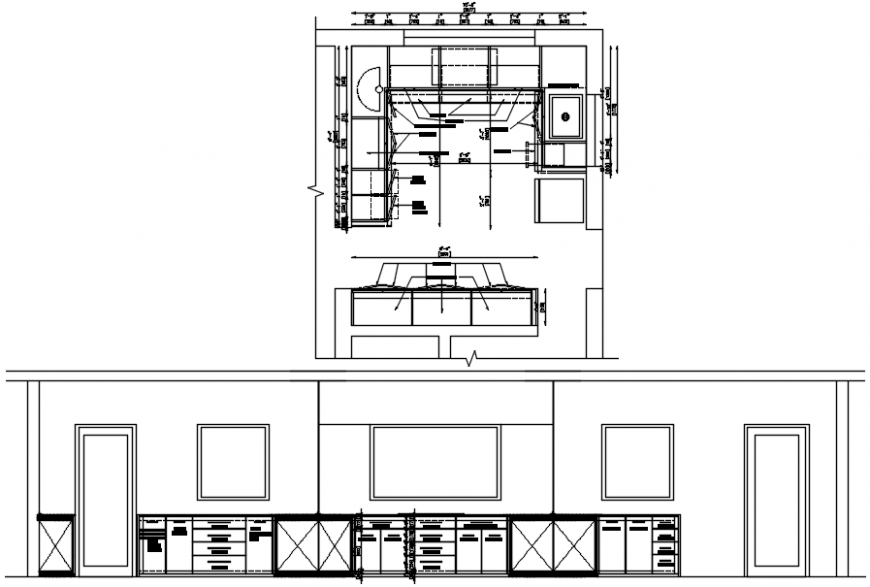Kitchen top view plan detail model
Description
Kitchen top view plan detail model.
Hutch of kitchen 2d front view ,Kitchen front elevation details, front kitchen platform and cabinet details are shown , chimeny details in autocad format
Uploaded by:
Eiz
Luna
