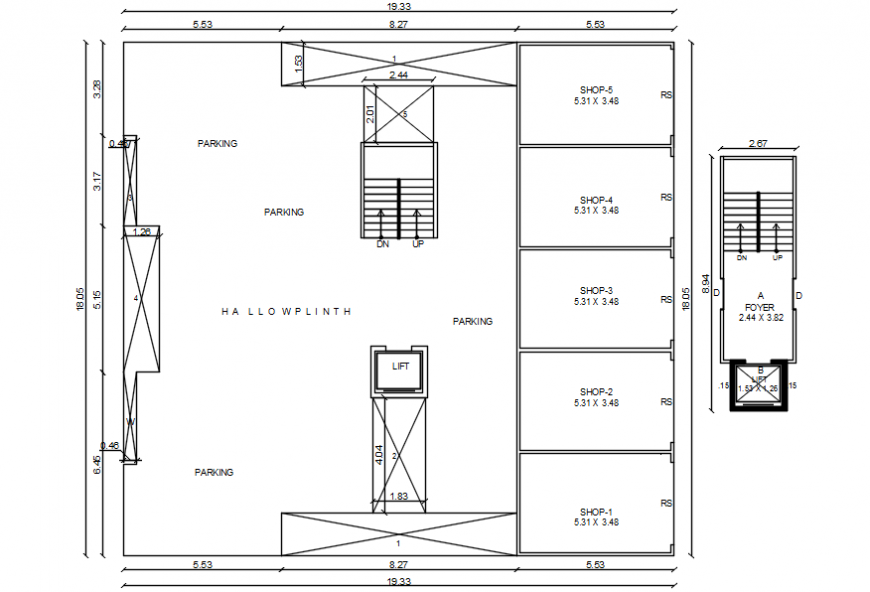Top view office complex detail dwg file
Description
Top view office complex detail dwg file. top view layout plan of a office dwg file, here there is top view 2d layout plan of office, containing shop office detail in auto cad format
Uploaded by:
Eiz
Luna
