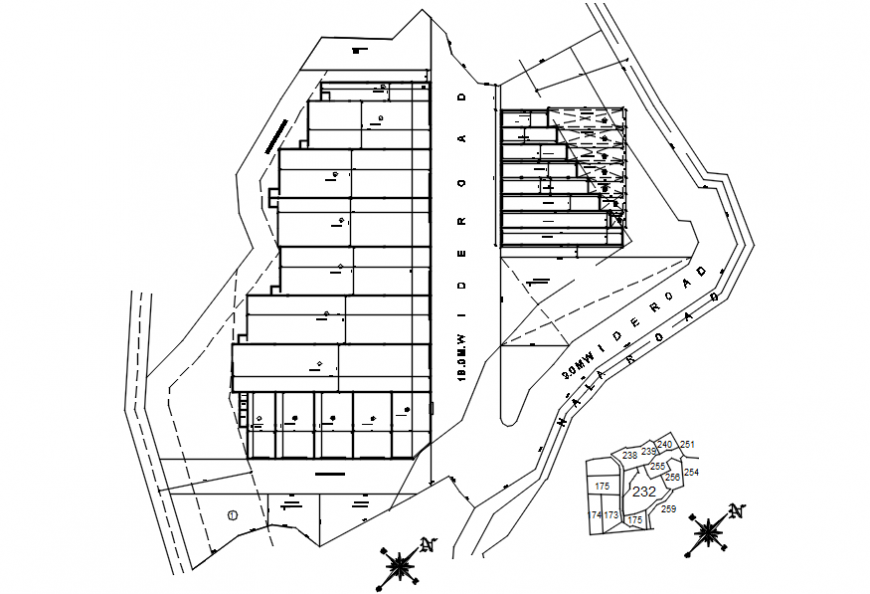Road sectional top view plan
Description
Road sectional top view plan detail. here there is top view road plan structure detail with measurements and directions in auto cad 2d format
File Type:
DWG
File Size:
241 KB
Category::
Dwg Cad Blocks
Sub Category::
Cad Logo And Symbol Block
type:
Gold
Uploaded by:
Eiz
Luna
