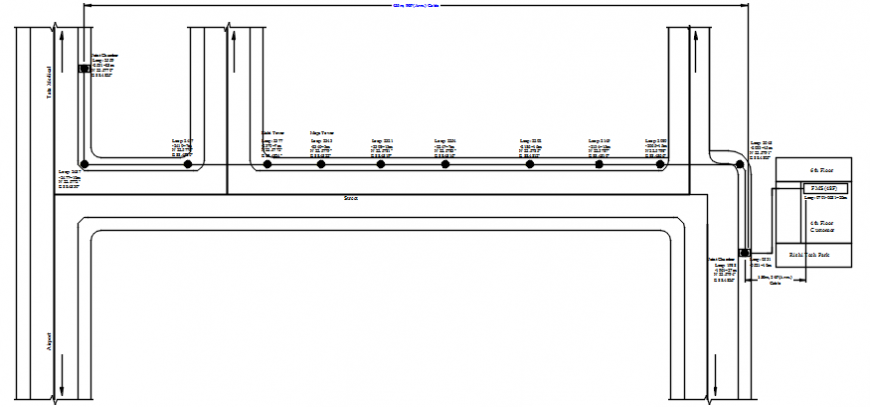Road detailing top view plan detail model
Description
Road detailing top view plan detail model. Road sectional top view plan detail. here there is top view road plan structure detail with measurements and directions in auto cad 2d format
Uploaded by:
Eiz
Luna
