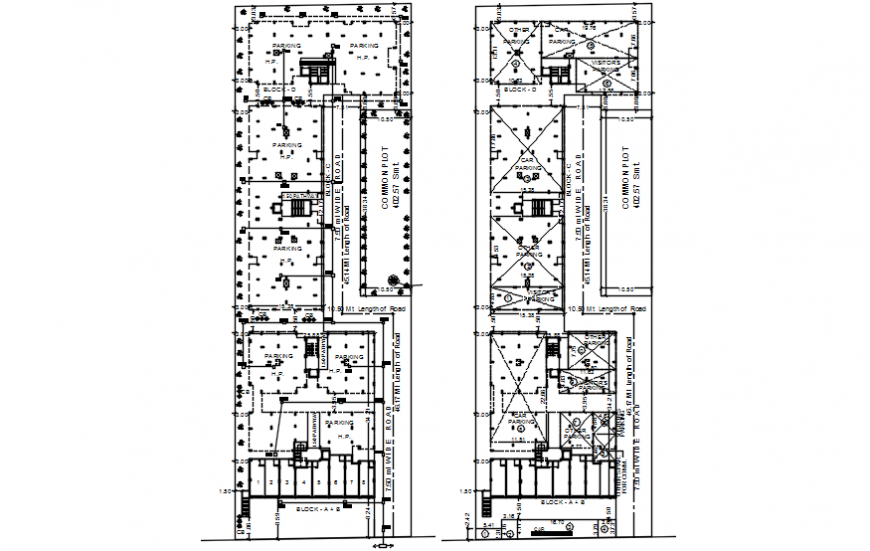Common plot drawings 2d view layout CAD drawings autocad file
Description
Common plot drawings 2d view layout CAD drawings autocad file that includes road network sdteials with parking soace details and dimension details boundary wall details.
Uploaded by:
Eiz
Luna

