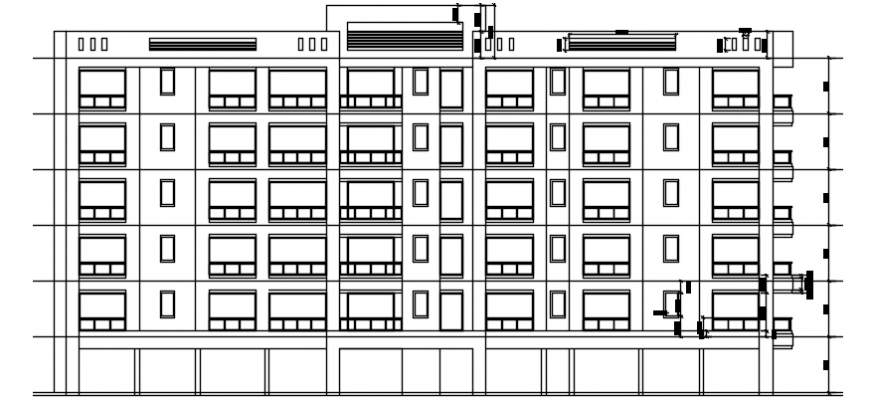Housing apartment drawings 2d view elevation autocad software file
Description
Housing apartment drawings 2d view elevation autocad software file that shows front elevation of building along with basement parking space details and floor level details. Door window blocks details also shown in drawings.
Uploaded by:
Eiz
Luna

