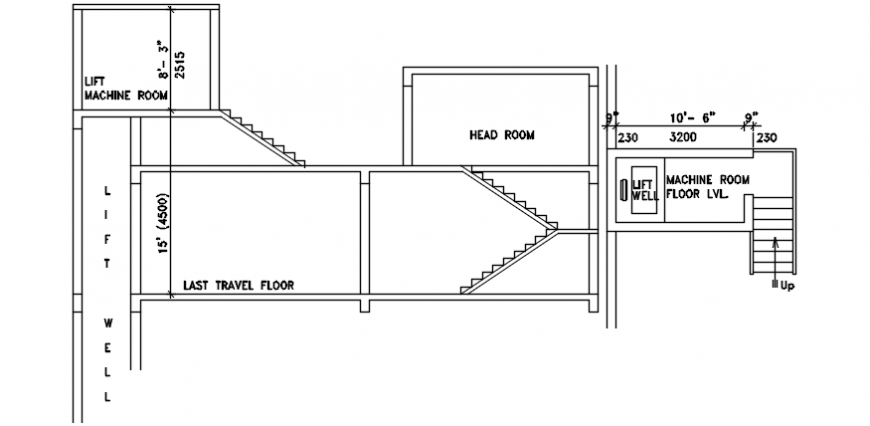Lift drawings 2d view of elevator autocad software file
Description
Lift drawings 2d view of elevator autocad sofwtare file that shows staircase details with dimension and elevator blocks details along with head room also shown in drawings.
File Type:
DWG
File Size:
9 KB
Category::
Mechanical and Machinery
Sub Category::
Elevator Details
type:
Gold
Uploaded by:
Eiz
Luna

