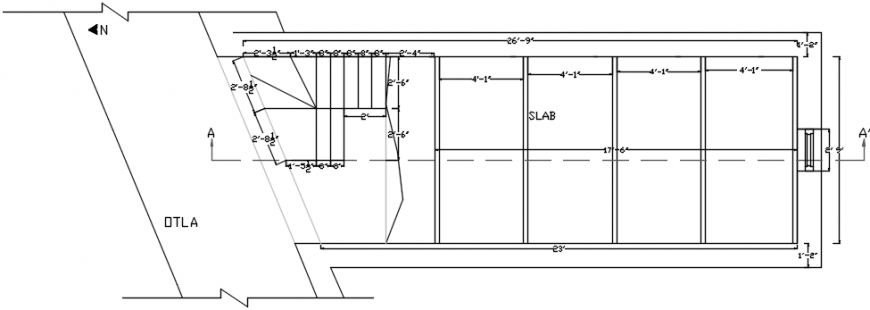Drawing of staircase construction autocad software file
Description
Drawing of staircase construction autocad software file that includes staircase plan details along with dimension and section line details. Sectional details of satircase and riser tread details also included in drawings.
Uploaded by:
Eiz
Luna

