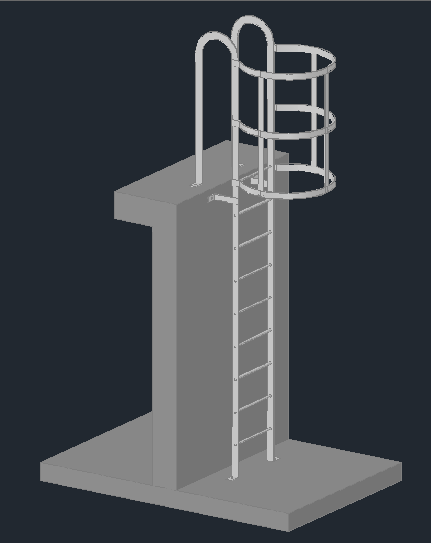3D Stair Detail
Description
3D Stair Detail Download file, 3D Stair Detail Autocad DWG file, 3D Stair Detail Design.
File Type:
DWG
File Size:
202 KB
Category::
Mechanical and Machinery
Sub Category::
Elevator Details
type:
Gold

Uploaded by:
john
kelly
