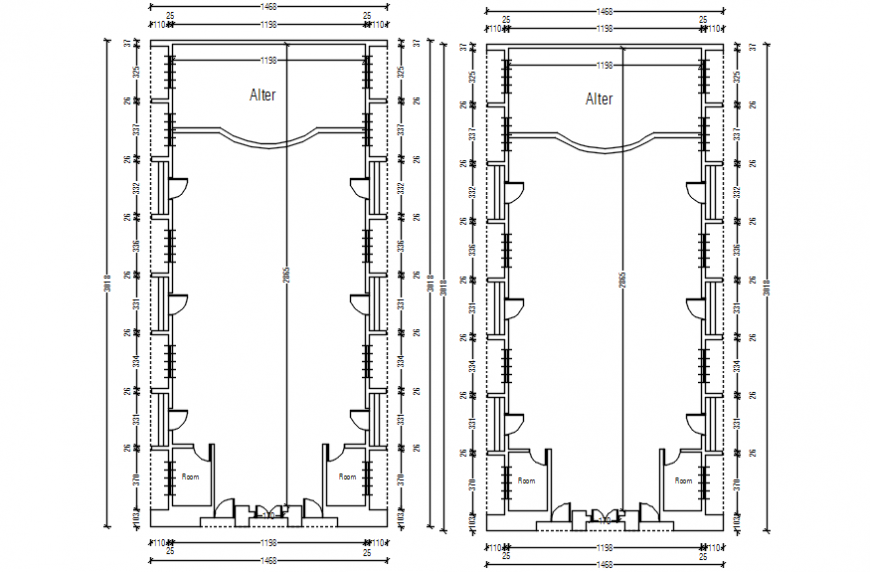2d cad drawing ground floor plan church auto cad software
Description
2D cad drawing of church Autocad software which includes overlapping ground floor plan with front portico, prayer hall with alter and sacristy area. Alter area with 2 doors towards the sacristy area.
Uploaded by:
Eiz
Luna

