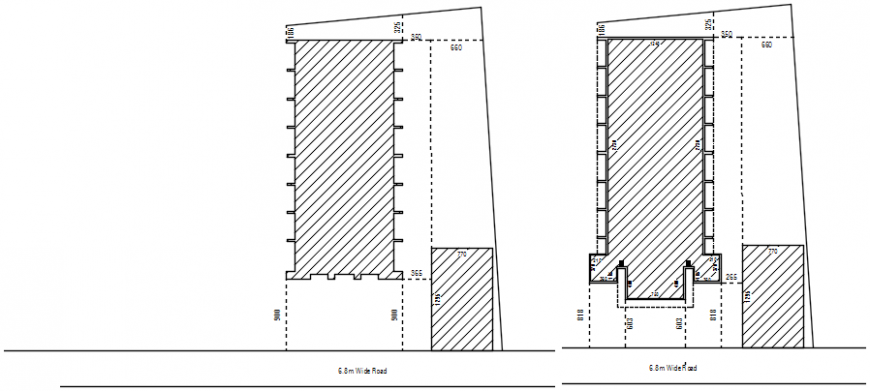2D cad drawing of church site plan Autocad software
Description
2D cad drawing of church site plan autocad software which shows the elevation of church with outside with wide road and site plan of the inner church area with outer area with bdimension.
Uploaded by:
Eiz
Luna
