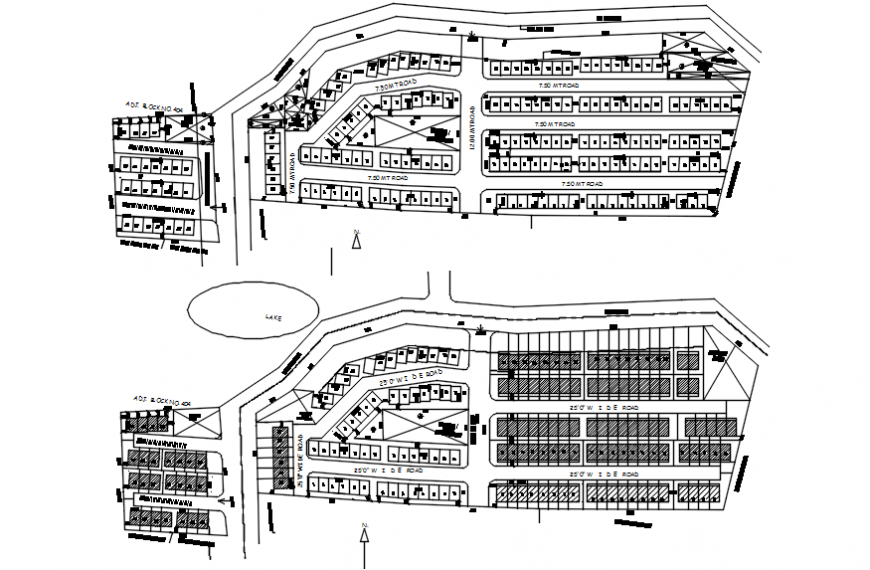2d cad drawing of site plan Autocad software
Description
2d cad drawing of site plan Autocad software. It includes the subplots and row houses at Ahmedabad.it provides a building control line along with the plot. various adj.plots block around the site plan.along with wide road back side of the plot there is a lake.
Uploaded by:
Eiz
Luna

