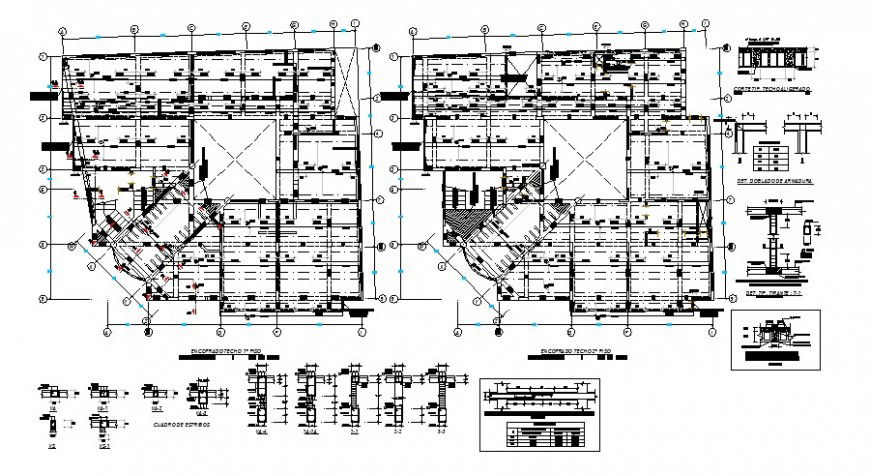Cover plan with column and beam schedule cad drawing details dwg file
Description
Cover plan with column and beam schedule cad drawing details that includes a detailed view of wood posts with Grider pre-engineering, steel pipe column and play joints, existing floor joints, knee wall details provided. Steel pipe column with beam schedule details, dimensions details, measures and much more of cover plan details.
Uploaded by:
Eiz
Luna

