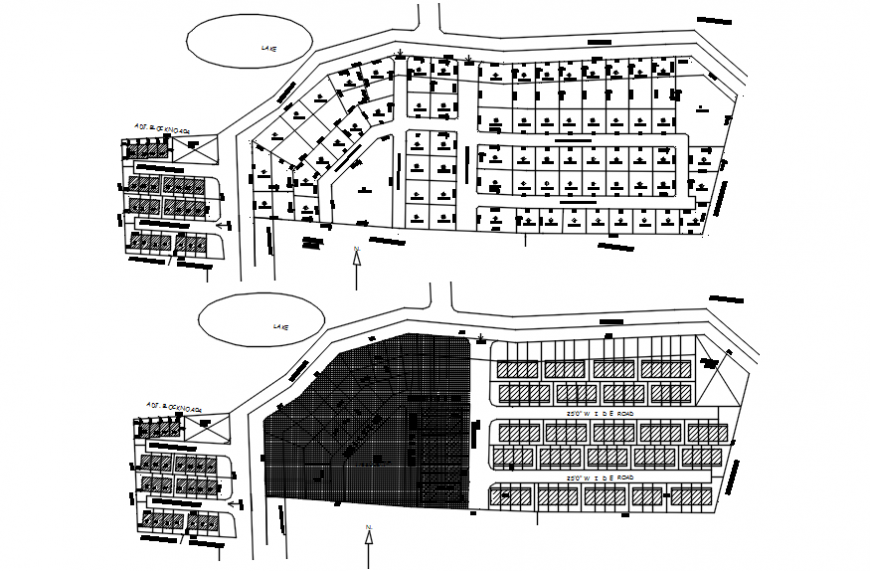hatch plot plan autocad software
Description
2d cad drwaings of plot autocad software. detailing of plot according to side wide road been allocated for the plot nearby in row with dimensions mentioned with detailing of measured plots with feet of road around anh hatching done to one common plot in one plan.
Uploaded by:
Eiz
Luna

