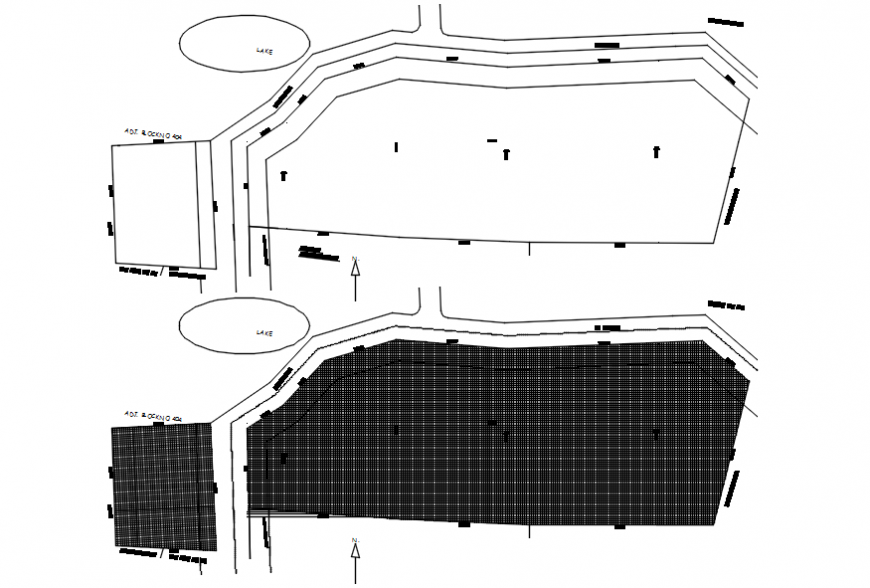2d cad drawings of new layout AutoCAD software
Description
2d cad drawings of new layout autocad software with only dimensions mentioned for wide roads and the otheer image represents with total hatching of sub plots and row houses.
Uploaded by:
Eiz
Luna
