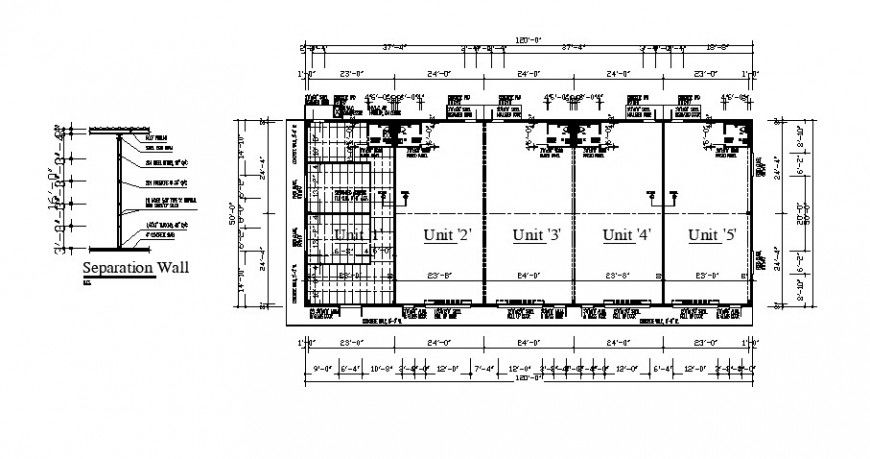Commercial complex first floor plan with separation wall dwg file
Description
Commercial complex first floor plan with separation wall that includes shops and showrooms, elevators and food stores, units, sanitary facilities and much more of complex details.
Uploaded by:
Eiz
Luna

