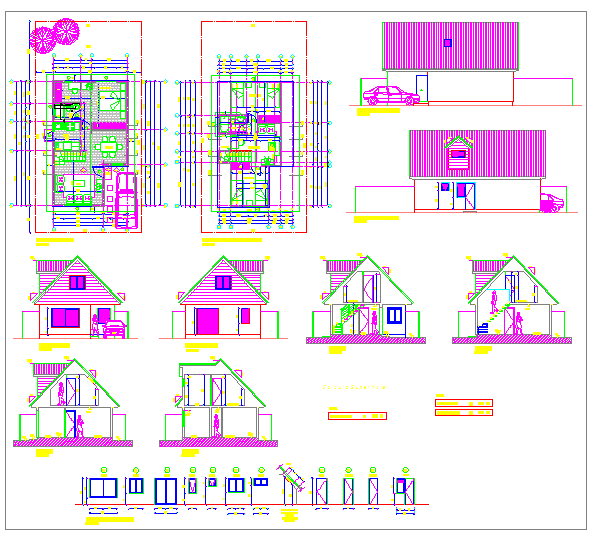House Design
Description
House Design DWG file. House design detail, House design download file, House design DWG file. partition layout plan, furniture layout plan, modern furniture plan design of house.House Design Download file, House Design Detail

Uploaded by:
john
kelly
