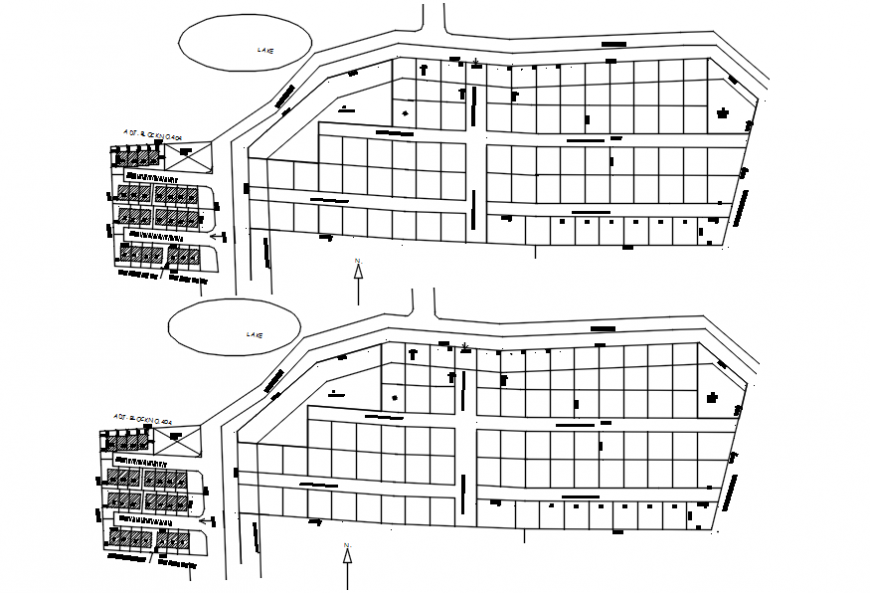2d cad drawing of layot plan autocad software w
Description
2d cad drawing of layout plan autocad software with plots alloted in row way and the other image represents with block wise plots been mentioned.commomn plot also been near adj.blocks.
Uploaded by:
Eiz
Luna

